Loft Conversion Cost UK: What You Need to Know in 2025
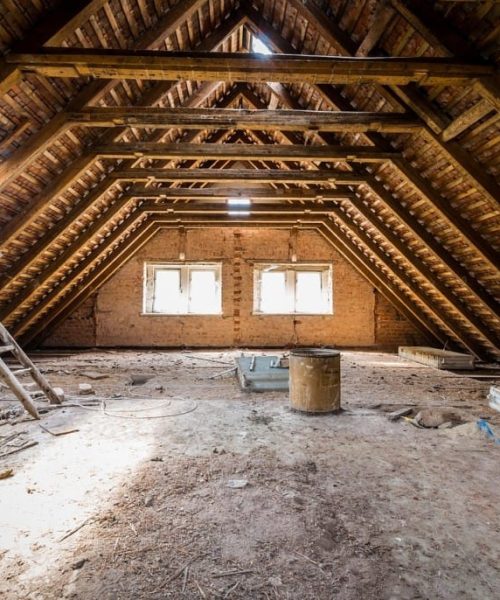
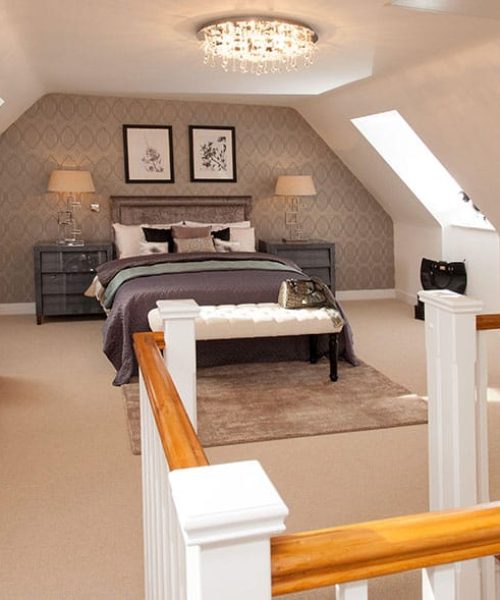
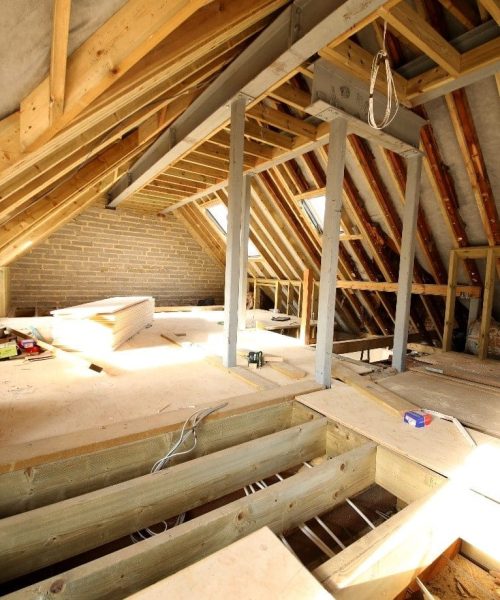
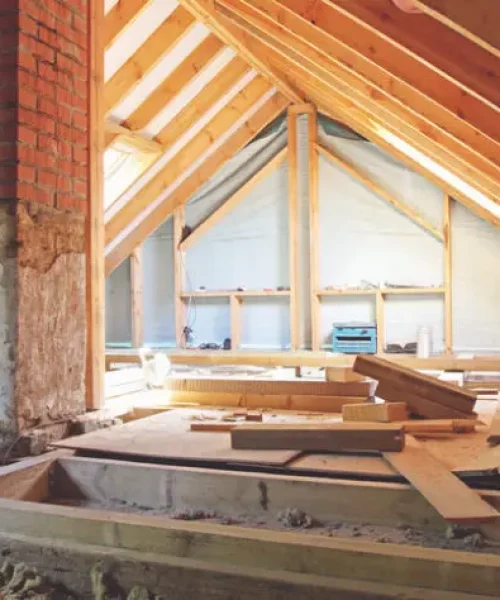
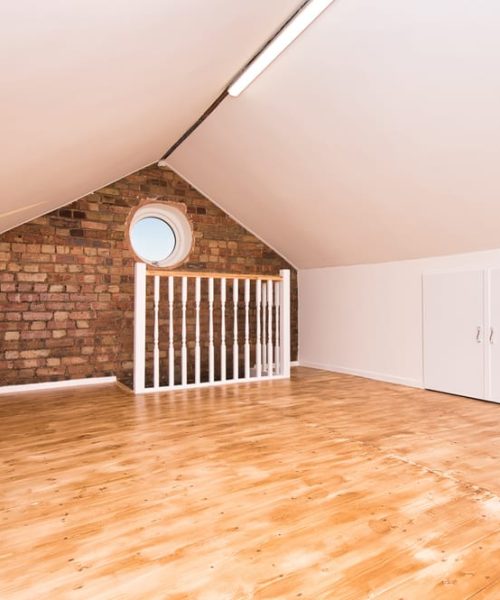
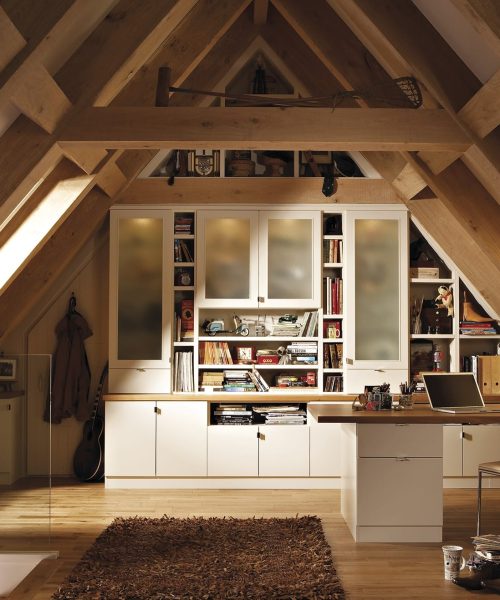
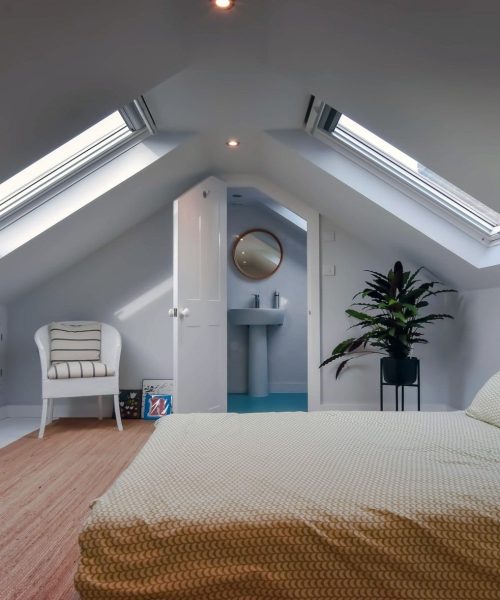
Looking to transform your unused attic space into a valuable living area? Understanding loft conversion cost UK is essential for planning your budget effectively. With average prices ranging from £20,000 to £60,000 depending on the conversion type, size, and specifications, it’s crucial to know what factors influence these costs before starting your project.At Oxford Loft Conversion, we’ve completed hundreds of successful loft conversions across Oxfordshire, giving us unique insights into realistic pricing and practical ways to maximize your investment. This comprehensive guide breaks down everything you need to know about loft conversion cost uk in 2025, helping you make informed decisions for your home improvement project.
bedroom furniture set
| Type of Loft Conversion | Average Cost (20m²) | Cost Per m² | Typical Timeframe |
| Velux/Rooflight | £20,000 – £30,000 | £1,000 – £1,500 | 4-6 weeks |
| Dormer | £30,000 – £40,000 | £1,500 – £2,000 | 6-8 weeks |
| Hip-to-Gable | £35,000 – £50,000 | £1,750 – £2,500 | 6-8 weeks |
| Mansard | £35,000 – £60,000 | £1,750 – £3,000 | 8-10 weeks |
Need a Personalized Quote for Your Loft Conversion?
Get an accurate, no-obligation estimate tailored to your specific requirements from Oxford’s leading loft conversion specialists.
Or call us directly: 07881005220
Different Types of Loft Conversion and Their Costs
The type of loft conversion you choose significantly impacts the overall cost of your project. Each conversion style offers different advantages in terms of space, aesthetics, and functionality. Let’s explore the four main types of loft conversions available in the UK market and their associated costs.
Velux/Rooflight Conversion: £20,000 – £30,000

Velux loft conversion cost uk with skylights allowing natural light into a converted bedroom space
Velux conversions (also known as rooflight conversions) are the most affordable option, making them popular for homeowners with tighter budgets. This type involves installing roof windows into the existing slope without altering the roof structure.
Advantages
- Most cost-effective option (£20,000-£30,000 for 20m²)
- Typically doesn’t require planning permission
- Shortest completion time (4-6 weeks)
- Excellent natural light through roof windows
- Minimal disruption to existing roof structure
Limitations
- Requires sufficient existing headroom (minimum 2.2m)
- Limited additional floor space compared to other types
- Less suitable for properties with low roof pitches
- Restricted options for room layout
- May not add as much value as other conversion types
Dormer Loft Conversion cost uk: £30,000 – £40,000

Dormer loft conversion exterior showing the extended box structure on a UK terraced house
Dormer conversions are the most popular type in the UK, creating additional headroom and floor space by extending vertically from the existing roof slope. The flat-roofed box extension provides substantial usable space and can dramatically transform your loft.
Advantages
- Creates significant additional headroom and floor space
- Suitable for most property types, especially terraced houses
- Allows for standard windows, improving ventilation
- Often falls under permitted development rights
- Good value for money in terms of space gained
Limitations
- More expensive than Velux conversions (£30,000-£40,000 for 20m²)
- Longer construction period (6-8 weeks)
- Changes the external appearance of your property
- May require planning permission in some areas
- Higher material and labor costs
Hip-to-Gable Loft Conversion: £35,000 – £50,000

Hip-to-gable loft conversion showing before and after transformation on a semi-detached house
Hip-to-gable conversions involve extending the sloped side roof (hip) to create a vertical wall (gable), substantially increasing the available space. This type is ideal for semi-detached or detached properties with a hipped roof.
Advantages
- Creates substantial additional space
- Perfect for semi-detached and end-of-terrace houses
- Can be combined with a dormer for maximum space
- Enhances the architectural symmetry of some properties
- Adds significant value to your home
Limitations
- Higher cost range (£35,000-£50,000 for 20m²)
- Not suitable for mid-terraced houses
- More complex structural work required
- May require planning permission
- Significant alteration to the property’s appearance
Mansard Loft Conversion: £35,000 – £60,000

Mansard loft conversion with large windows and maximized interior space in a London property
Mansard conversions involve changing the entire roof structure to create a flat roof with a steep sloping wall (typically at 72 degrees). This type provides the maximum possible space but is also the most expensive and complex option.
Advantages
- Maximizes available loft space
- Creates near-vertical walls for optimal room layout
- Allows for multiple large windows
- Suitable for most property types
- Adds the most value to your property
Limitations
- Most expensive option (£35,000-£60,000+ for 20m²)
- Longest construction period (8-10 weeks)
- Almost always requires planning permission
- Major structural alterations required
- Significant disruption during construction
Case Study: 3-Bed Semi-Detached Oxford Home Conversion

Before and after photos of a loft conversion in a 3-bedroom semi-detached house in Oxford
To provide a real-world example of loft conversion costs, we’ve detailed a recent project completed by Oxford Loft Conversion in a typical 3-bedroom semi-detached house in Headington, Oxford.
| Project Element | Specification | Cost |
| Conversion Type | Dormer with small ensuite bathroom | £38,500 |
| Size | 25m² total area | – |
| Planning & Building Regulations | Permitted development (no planning required) | £850 |
| Structural Work | Steel beams, floor joists, dormer construction | £12,400 |
| Roofing & Exterior | Tiles matching existing roof, insulation, weatherproofing | £6,800 |
| Windows | 2 dormer windows, 1 Velux rooflight | £3,200 |
| Staircase | Custom oak staircase with storage | £3,850 |
| Ensuite Bathroom | Shower, toilet, sink, tiling | £4,800 |
| Electrics & Plumbing | New consumer unit, lighting, heating, water supply | £3,600 |
| Plastering & Finishing | Walls, ceiling, skirting, painting | £3,000 |
| Total Project Cost | Completed in 7 weeks | £38,500 |
This project added a spacious master bedroom with ensuite bathroom, increasing the property value by approximately £75,000 (20% increase) according to local estate agent valuations. The homeowners gained 25m² of additional living space without sacrificing garden area, making it a cost-effective alternative to moving house.
“We’re absolutely delighted with our loft conversion. Oxford Loft Conversion provided clear costings from the start with no hidden surprises. The new space has transformed how we use our home, and the quality of workmanship is exceptional.”
– Sarah & James, Headington, Oxford
Detailed Breakdown of Loft Conversion Cost UK
Understanding the various components that contribute to the total cost of your loft conversion can help you budget more effectively and identify potential areas for savings. Here’s a comprehensive breakdown of the typical costs involved in a standard loft conversion project:

Pie chart showing the percentage breakdown of different cost elements in a typical loft conversion project
1. Planning and Design: £1,000 – £3,000
- Architectural drawings and plans: £500 – £1,500
- Structural engineer calculations: £500 – £1,000
- Planning permission (if required): £206 – £462
- Building regulations approval: £300 – £800
- Party wall agreements (if applicable): £700 – £1,000 per neighbor
2. Structural Work: £8,000 – £15,000
- Roof structure alterations: £3,000 – £6,000
- Steel beams and supports: £2,000 – £4,000
- Floor joists and reinforcement: £1,500 – £3,000
- Dormer construction (if applicable): £1,500 – £2,000
3. Roofing and Exterior: £4,000 – £8,000
- Roof tiles or slates: £1,500 – £3,000
- Insulation materials: £1,000 – £2,000
- Weatherproofing and flashing: £800 – £1,500
- Guttering and drainage: £700 – £1,500
4. Windows and Doors: £2,000 – £5,000
- Velux roof windows: £800 – £1,500 each
- Dormer windows: £1,200 – £2,000 each
- Internal doors: £200 – £500 each
5. Staircase: £1,000 – £5,000
- Basic staircase: £1,000 – £1,500
- Custom-designed staircase: £2,000 – £5,000
- Space-saving designs: £1,500 – £3,000
6. Bathroom Installation (if applicable): £3,000 – £8,000
- Plumbing installation: £1,000 – £2,000
- Bathroom suite (toilet, sink, shower): £1,000 – £3,000
- Tiling and waterproofing: £800 – £2,000
- Fixtures and fittings: £200 – £1,000
7. Electrics and Plumbing: £2,000 – £5,000
- Electrical wiring and sockets: £800 – £1,500
- Lighting installation: £500 – £1,000
- Heating system extension: £700 – £1,500
- Water supply and waste pipes: £500 – £1,000
8. Plastering and Finishing: £2,000 – £4,000
- Plasterboard and skimming: £1,200 – £2,000
- Painting and decorating: £800 – £1,500
- Skirting and architraves: £300 – £500
9. Flooring: £1,000 – £3,000
- Engineered wood: £40 – £80 per m²
- Carpet and underlay: £25 – £40 per m²
- Laminate flooring: £15 – £30 per m²
- Luxury vinyl tile: £20 – £50 per m²
Want to Discuss Your Loft Conversion Budget?
Our experts can help you understand costs specific to your property and requirements. Call us today for a friendly, no-pressure conversation.
Or request a detailed quote online:
Factors Affecting Loft Conversion Cost in the UK
Several key factors can significantly impact the final cost of your loft conversion project. Understanding these variables will help you anticipate potential expenses and plan your budget more effectively.

Infographic showing the main factors that affect loft conversion costs in the UK
Property Type and Age
The age and type of your property can significantly influence conversion costs. Older properties (pre-1960s) often have traditional frame roofs that are easier and less expensive to convert than modern trussed roofs found in newer homes. Additionally, different property types present unique challenges:
Terraced Houses
Require party wall agreements with neighbors on both sides, potentially adding £1,400-£2,000 to costs. Access can be more challenging, sometimes requiring scaffolding across the front of neighboring properties.
Semi-Detached Houses
May need one party wall agreement. Hip-to-gable conversions are popular for these properties but add £5,000-£10,000 to basic conversion costs compared to simple dormers.
Detached Houses
Offer more flexibility without party wall considerations but may have complex roof structures. Larger properties generally mean higher material and labor costs due to the increased scale.
Roof Structure and Height
The existing roof structure significantly impacts conversion feasibility and cost:
- Minimum head height: Building regulations require 2.2m minimum head height for habitable spaces. Properties with insufficient height may require costly roof raising or lowering of ceilings below.
- Trussed roofs: Modern trussed roofs (with W-shaped supports) require more extensive structural modifications, adding £2,000-£5,000 to conversion costs.
- Roof pitch: Steeper roof pitches provide more usable space and may reduce the need for dormers, potentially saving £5,000-£10,000.
Location in the UK
Regional variations significantly impact labor and material costs:
- London and Southeast: 15-20% higher than the national average
- Southwest and East of England: 5-10% higher than the national average
- Midlands: Approximately average costs
- North of England: 5-15% lower than the national average
- Scotland and Wales: 5-10% lower than the national average
In Oxford specifically, costs tend to be about 10% higher than the national average due to the city’s property values and demand for skilled tradespeople.
Interior Specification Level
The quality of materials and finishes you choose can dramatically affect the final cost:
| Specification Level | Description | Cost Impact |
| Standard | Basic fixtures, standard insulation, laminate flooring, simple lighting | Baseline cost |
| Mid-range | Improved insulation, engineered wood flooring, better quality windows, recessed lighting | +15-25% |
| Premium | High-end fixtures, superior insulation, hardwood flooring, custom joinery, smart home features | +30-50% |
| Luxury | Bespoke design, top-quality materials, underfloor heating, custom bathroom, architectural features | +50-100% |
Additional Plumbing Requirements
Adding bathroom facilities to your loft conversion significantly increases costs:
- Basic shower room: £3,000-£5,000 additional cost
- Full bathroom: £5,000-£8,000 additional cost
- Luxury bathroom: £8,000-£15,000 additional cost
- Water pressure considerations: Properties with low water pressure may require pumps or system upgrades, adding £500-£1,500
Planning Requirements
While many loft conversions fall under permitted development rights, certain circumstances require planning permission, adding costs and time:
- Planning permission application: £206-£462 plus potential consultant fees of £500-£1,500
- Conservation areas: Additional design constraints and materials requirements can add 10-20% to overall costs
- Listed buildings: Specialist materials and techniques required, potentially adding 25-50% to standard costs
Oxford-Specific Consideration: Oxford has several conservation areas and listed buildings. Our team has extensive experience navigating the specific planning requirements in Oxford and surrounding areas, helping to minimize delays and additional costs.
How to Reduce Loft Conversion Expenses Without Compromising Quality
While a loft conversion represents a significant investment, there are several strategies to manage costs effectively without sacrificing the quality or functionality of your new space.

Infographic showing cost-saving tips for loft conversions with before and after budget examples
1. Choose the Right Conversion Type
Select a conversion type that balances your space needs with your budget:
- Velux conversions are typically 30-40% cheaper than dormers but provide less additional space
- Consider a partial dormer rather than extending across the entire roof width
- Evaluate whether you truly need the maximum possible space that more expensive conversions provide
2. Optimize Your Design
Thoughtful design choices can significantly reduce costs:
- Position your staircase to minimize disruption to existing rooms
- Use standard-sized windows rather than custom dimensions (saving 15-30% on window costs)
- Design storage into eaves spaces rather than adding built-in furniture later
- Consider an open-plan layout to reduce internal wall construction
3. Phase Your Project
Breaking your project into stages can help manage cash flow:
- Complete the structural conversion and basic finishing first
- Add bathroom facilities at a later stage if budget is tight
- Consider a “shell conversion” where you handle decorating and some finishing yourself
- Install basic lighting initially with provision for upgrading later
4. Material Selection
Strategic choices of materials can offer substantial savings:
- Use laminate flooring instead of hardwood (saving £20-£50 per m²)
- Consider luxury vinyl tiles in bathrooms rather than ceramic tiles (saving £15-£30 per m²)
- Choose standard paint finishes rather than specialist coatings
- Opt for off-the-shelf doors and ironmongery rather than bespoke options
5. Timing Your Project
The construction industry has seasonal variations that can affect pricing:
- Winter months (November-February) often see reduced demand and potential discounts of 5-10%
- Book well in advance to secure better rates and avoid rush charges
- Consider combining your loft conversion with other home improvements for efficiency
6. Compare Multiple Quotes
Always obtain at least three detailed quotes from reputable companies:
- Ensure quotes are truly comparable in terms of specification
- Check exactly what is included and excluded
- Verify the payment schedule and retention arrangements
- Ask about potential cost overrun scenarios and how they’re handled
“We saved nearly £4,000 on our loft conversion by carefully timing our project for January, using standard window sizes, and handling the decoration ourselves. The advice from Oxford Loft Conversion on where to save and where to invest was invaluable.”
– Michael & Emma, Summertown, Oxford
Oxford Loft Conversion Tip: We offer a free budget optimization consultation where we review your plans and suggest practical ways to reduce costs without compromising on the aspects that matter most to you. Call us on 07881005220 to arrange yours.
Return on Investment: How Much Value Does a Loft Conversion Add?
A well-executed loft conversion is one of the most valuable home improvements you can make, typically adding 20-25% to your property’s value. In Oxford’s competitive property market, this percentage can be even higher in certain neighborhoods.

Graph showing the average value added by different types of loft conversions across UK regions
Value Added by Conversion Type
Different conversion types offer varying returns on investment:
| Conversion Type | Typical Cost (20m²) | Average Value Added | ROI Percentage |
| Velux/Rooflight | £25,000 | £40,000 – £50,000 | 60% – 100% |
| Dormer | £35,000 | £55,000 – £70,000 | 57% – 100% |
| Hip-to-Gable | £42,500 | £65,000 – £85,000 | 53% – 100% |
| Mansard | £47,500 | £75,000 – £95,000 | 58% – 100% |
These figures are based on average UK property values. In Oxford, where property prices are higher than the national average, the actual value added is typically greater in monetary terms.
Value Added by Room Type
How you use your loft conversion also impacts the value it adds to your property:
- Master bedroom with ensuite: Highest value addition, particularly appealing to family buyers
- Additional bedroom: Strong value, especially in areas with high per-bedroom property prices
- Home office: Increasingly valuable post-pandemic with remote working trends
- Multi-purpose room: Flexible spaces offer good value but slightly less than dedicated bedrooms
Oxford-Specific Value Considerations
Oxford’s unique property market affects the value added by loft conversions:
- University areas: Properties near Oxford University and Oxford Brookes see higher returns on loft conversions, particularly when creating additional bedrooms suitable for student letting
- Family neighborhoods: Areas like Headington, Summertown, and Jericho see strong returns on master bedroom conversions
- Conservation areas: Well-executed, sympathetic conversions in conservation areas command premium values
- Transport links: Properties near transport hubs benefit from higher value increases when extended
“According to our recent market analysis, Oxford properties with loft conversions are selling 27% faster than comparable non-converted properties, often achieving 5-8% higher prices per square foot.”
– Oxford Estate Agent Survey, 2023
Planning Permission and Building Regulations for Loft Conversions
Navigating the regulatory requirements for loft conversions is essential to ensure your project proceeds smoothly and complies with all necessary standards. Understanding what permissions you need can save you time, money, and potential legal issues.

Flowchart showing the decision process for determining if planning permission is needed for a loft conversion
Permitted Development Rights
Many loft conversions in the UK fall under permitted development rights, meaning formal planning permission isn’t required if your project meets certain criteria:
- Volume limitation: Additional roof space must not exceed 40m³ for terraced houses or 50m³ for detached and semi-detached houses
- No extension beyond the existing plane of the roof on the principal elevation (usually the front)
- No extension higher than the highest part of the existing roof
- Materials similar in appearance to the existing house
- No verandas, balconies, or raised platforms
- Side-facing windows must be obscure-glazed and non-opening unless the opening parts are 1.7m above floor level
- Roof extensions (except hip-to-gable ones) must be set back at least 20cm from the original eaves
When Planning Permission Is Required
You’ll likely need planning permission if:
- Your property is in a conservation area or Area of Outstanding Natural Beauty
- Your property is a listed building
- Your proposed conversion exceeds permitted development limits
- You’re planning a Mansard conversion (these almost always require planning permission)
- Your property has already used its permitted development rights (perhaps through previous extensions)
Building Regulations Approval
All loft conversions, regardless of whether they need planning permission, must comply with building regulations. Key areas covered include:
Structural Stability
- Adequate support for new floor joists
- Proper structural support for roof alterations
- Suitable foundations for any additional load
Fire Safety
- Fire-resistant doors throughout the escape route
- Mains-powered smoke alarms with battery backup
- Fire-resistant flooring and walls
Staircase Requirements
- Minimum width of 800mm
- Maximum rise of 220mm and minimum going of 220mm
- Minimum 2m headroom over the staircase
Energy Efficiency
- Adequate insulation (0.18 W/m²K for roofs)
- Energy-efficient windows and doors
- Proper ventilation systems
Party Wall Agreements
If your property is semi-detached or terraced, you may need a Party Wall Agreement with your neighbors. This applies when:
- You’re working on a shared wall
- You’re excavating near a neighboring property’s foundations
- You’re constructing a wall on or at the boundary with another property
The process typically involves serving notice to neighbors (at least two months before work begins) and potentially arranging for a party wall surveyor if neighbors don’t consent.
Oxford Loft Conversion Planning Support: Our team has extensive experience with Oxford City Council’s planning requirements and building regulations. We can handle all aspects of the application process on your behalf, including preparing drawings, submitting applications, and liaising with building control. This service is included in our comprehensive loft conversion packages.
Typical Loft Conversion Timeline: What to Expect
Understanding the timeline for your loft conversion helps you plan effectively and set realistic expectations. While every project is unique, most loft conversions follow a similar sequence of events.

Timeline infographic showing the typical stages and duration of a loft conversion project
Phase 1: Planning and Preparation (4-12 weeks)
- Initial Consultation and Survey (1-2 weeks)
- Site visit to assess feasibility
- Discussion of requirements and budget
- Initial design concepts
- Design and Drawings (2-3 weeks)
- Detailed architectural drawings
- Structural calculations
- Specification development
- Planning and Building Regulations (1-8 weeks)
- Submission of applications
- Waiting period for approvals
- Party wall agreements if required
Phase 2: Construction (6-10 weeks)
- Preparation (1 week)
- Scaffolding erection
- Protection of existing property
- Delivery of materials
- Structural Work (2-3 weeks)
- Opening up the roof
- Installation of steel beams
- Construction of dormers or roof alterations
- New floor joists installation
- Roofing and Windows (1-2 weeks)
- Weatherproofing the new structure
- Tile or slate installation
- Window fitting
- First Fix (1-2 weeks)
- Staircase installation
- Electrical wiring
- Plumbing pipework
- Installation of insulation
- Second Fix and Finishing (2-3 weeks)
- Plastering walls and ceilings
- Bathroom installation if applicable
- Electrical fixtures and fittings
- Flooring installation
- Decoration and final touches
Phase 3: Completion (1 week)
- Final Inspections and Handover
- Building control final inspection
- Snagging and remedial works
- Client walkthrough and handover
- Provision of all certificates and warranties
Important Note: Weather conditions can significantly impact the timeline, particularly during the structural and roofing phases. We build weather contingency into our project schedules, but extreme conditions may cause unavoidable delays. Our team will keep you informed throughout the process.
“The team at Oxford Loft Conversion provided us with a detailed timeline at the start of our project and kept us updated weekly on progress. There were no surprises, and they actually completed our dormer conversion a week ahead of schedule.”
– David & Lisa, Cowley, Oxford
Frequently Asked Questions About Loft Conversion Costs
Is a loft conversion cheaper than an extension?
In most cases, yes. Loft conversions typically cost 30-40% less per square meter than ground-floor extensions. This is because you’re utilizing existing space rather than building entirely new foundations and structures. A basic loft conversion starts at around £1,000-£1,500 per square meter, while extensions usually start from £1,800-£2,500 per square meter. Additionally, loft conversions often don’t require planning permission and cause less disruption to your daily life during construction.
How much does it cost to add a bathroom to a loft conversion?
Adding a bathroom to your loft conversion typically costs between £3,000 and £8,000, depending on the specification level. This includes plumbing installation, sanitaryware, tiling, and fixtures. The cost can increase if you need to install a pumping system (approximately £800-£1,200 extra) to ensure adequate water pressure at the top of the house. Positioning the bathroom above existing plumbing can help reduce costs by minimizing the need for extensive new pipework.
Can I convert my loft if I have a trussed roof?
Yes, but it’s typically more complex and expensive than converting a traditional rafter roof. Trussed roofs (with W-shaped supports) require more structural modification as the trusses need to be removed and replaced with new structural supports. This additional work usually adds £2,000-£5,000 to the conversion cost. A structural engineer will need to design a suitable solution to ensure the roof remains structurally sound after the trusses are modified.
How much deposit should I pay for a loft conversion?
A reasonable deposit for a loft conversion is typically 10-15% of the total project cost. Be wary of companies asking for significantly higher upfront payments. At Oxford Loft Conversion, we structure payments in stages tied to project milestones, so you’re only paying for work that has been completed. This typically includes an initial deposit, followed by 3-5 stage payments throughout the project, with a final payment upon satisfactory completion.
Will my council tax increase after a loft conversion?
Your council tax band is only reassessed when a property is sold or if you explicitly request a review. Simply adding a loft conversion should not trigger an immediate council tax increase. However, when you eventually sell your property, the new owners may find the property is placed in a higher council tax band if the conversion has significantly increased its value relative to neighboring properties.
How long does a loft conversion take from start to finish?
The total duration from initial consultation to completion typically ranges from 10 to 22 weeks. The planning and design phase usually takes 4-12 weeks, depending on whether planning permission is required. The actual construction phase typically takes 6-10 weeks, with Velux conversions being the quickest (4-6 weeks) and Mansard conversions taking the longest (8-10 weeks). Weather conditions, material availability, and the complexity of your specific project can all impact the timeline.
Are there any grants available for loft conversions in the UK?
While there are no specific grants for loft conversions themselves, you may be eligible for energy efficiency grants if your conversion includes significant improvements to your home’s insulation and energy performance. The Energy Company Obligation (ECO) scheme and the Green Homes Grant Local Authority Delivery scheme may provide funding in certain circumstances. Additionally, if you’re converting your loft to accommodate a person with disabilities, you might qualify for a Disabled Facilities Grant of up to £30,000 in England (£36,000 in Wales).
Why Choose Oxford Loft Conversion for Your Project
Selecting the right company for your loft conversion is crucial to ensuring a smooth process and high-quality results. At Oxford Loft Conversion, we bring over 15 years of specialized experience to every project, with particular expertise in the unique architectural styles and planning requirements of Oxford and surrounding areas.
Our Commitment to Quality and Value
- Transparent, detailed quotations with no hidden costs
- Structural warranties and insurance-backed guarantees
- In-house team of skilled tradespeople (no subcontracting)
- Dedicated project manager for every conversion
- Regular client updates throughout the project
- Comprehensive aftercare service

Oxford Loft Conversion team working on a project in Oxford
Ready to Transform Your Home with a Loft Conversion?
Contact Oxford Loft Conversion today for a free, no-obligation consultation and quote. Our experts will help you understand the costs specific to your property and requirements.
07881005220Call us today for immediate assistance
Request Free QuoteGet a detailed quote within 48 hours
Download our free Loft Conversion Budget Planner to help plan your project effectively.

